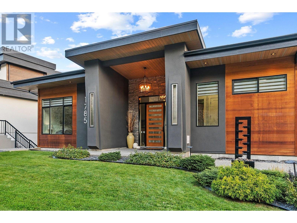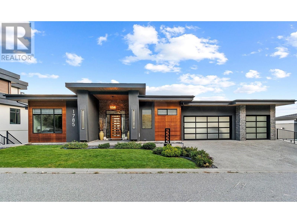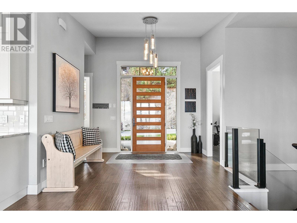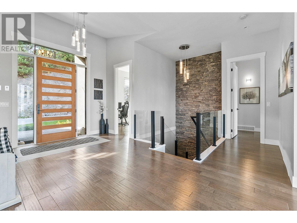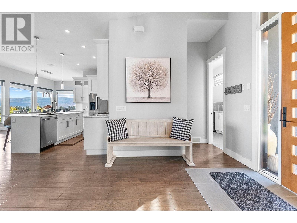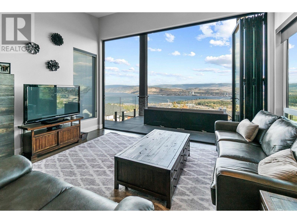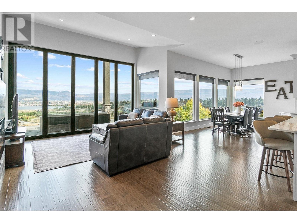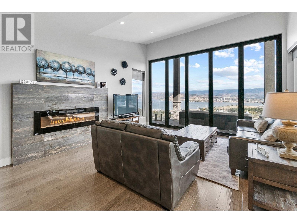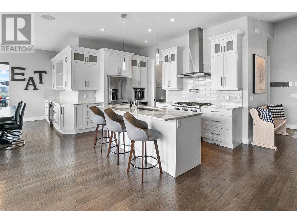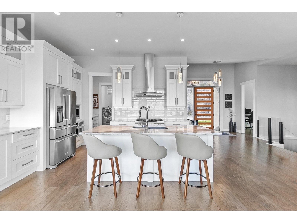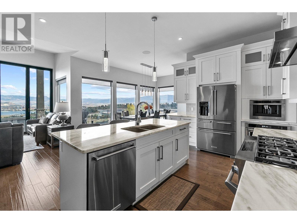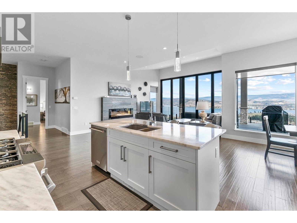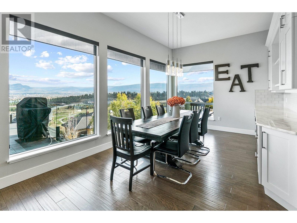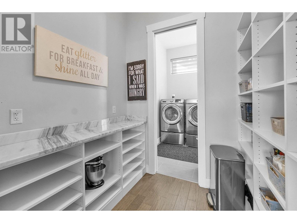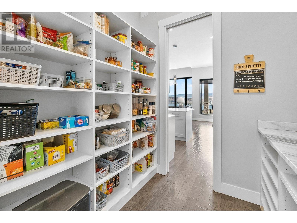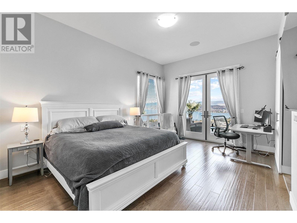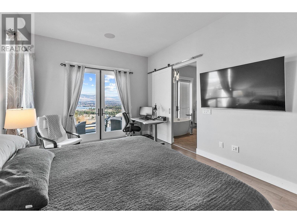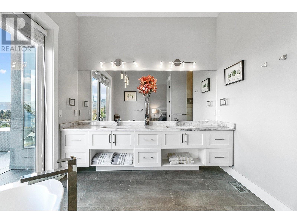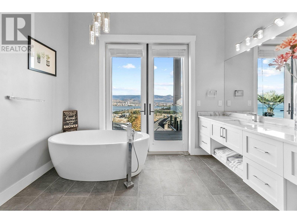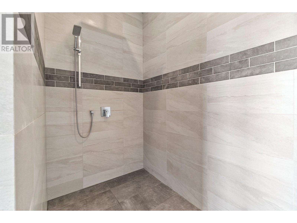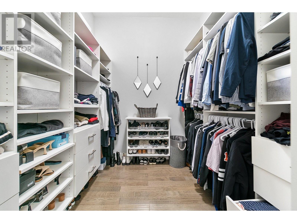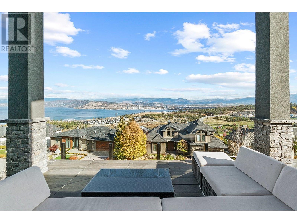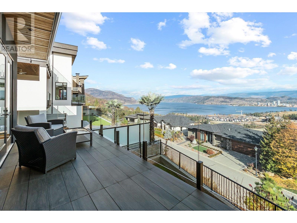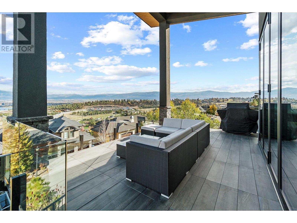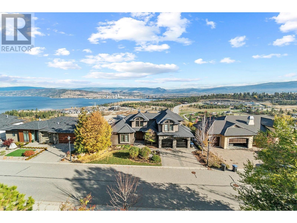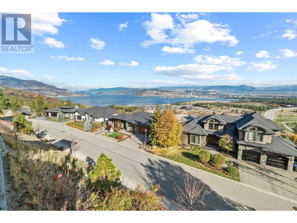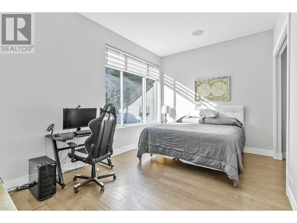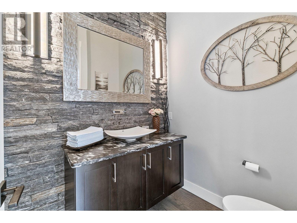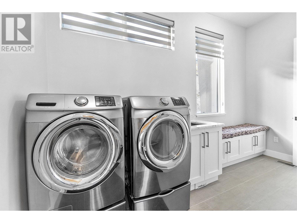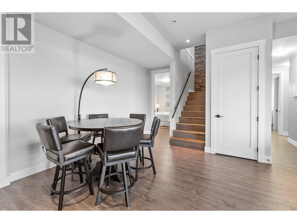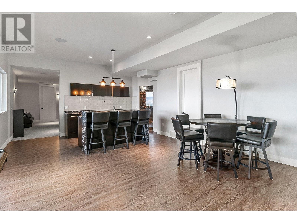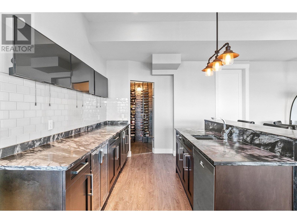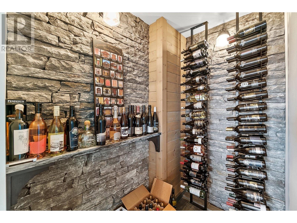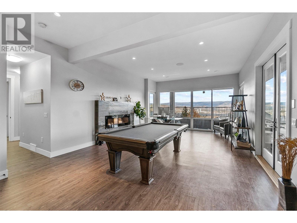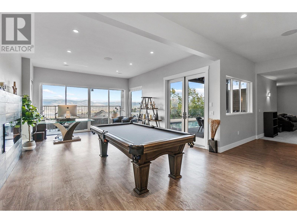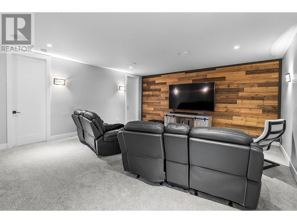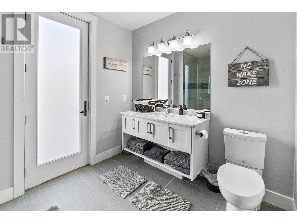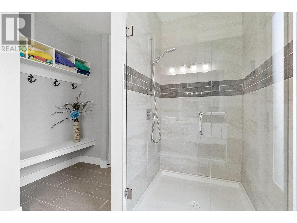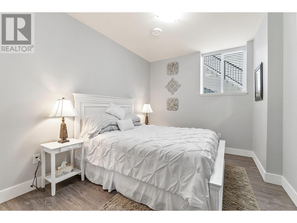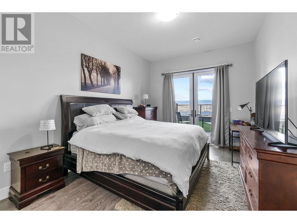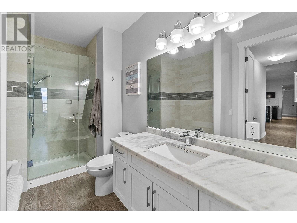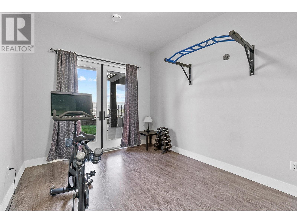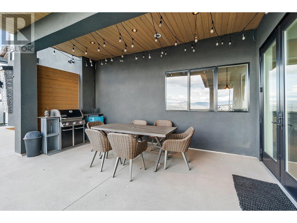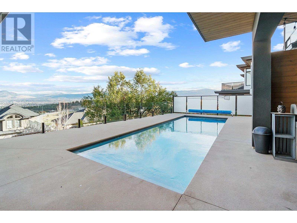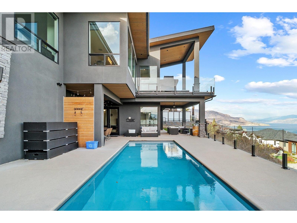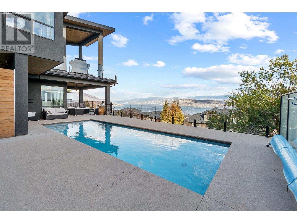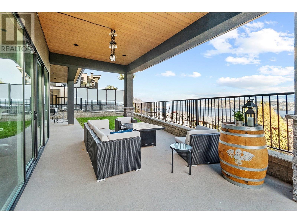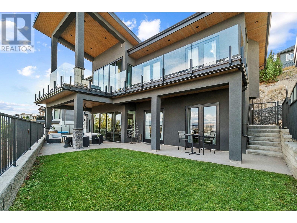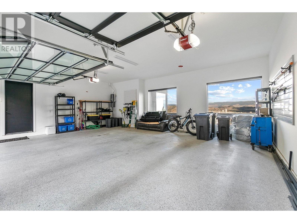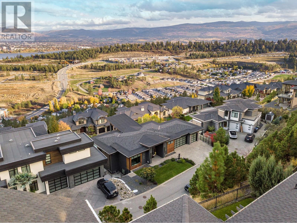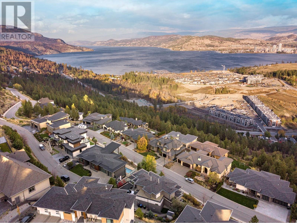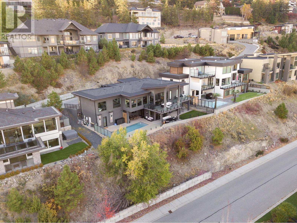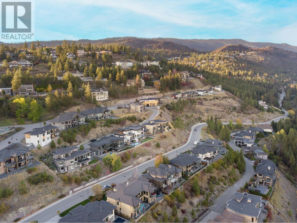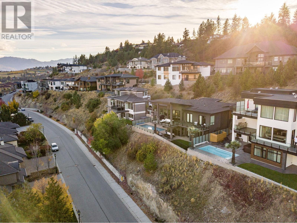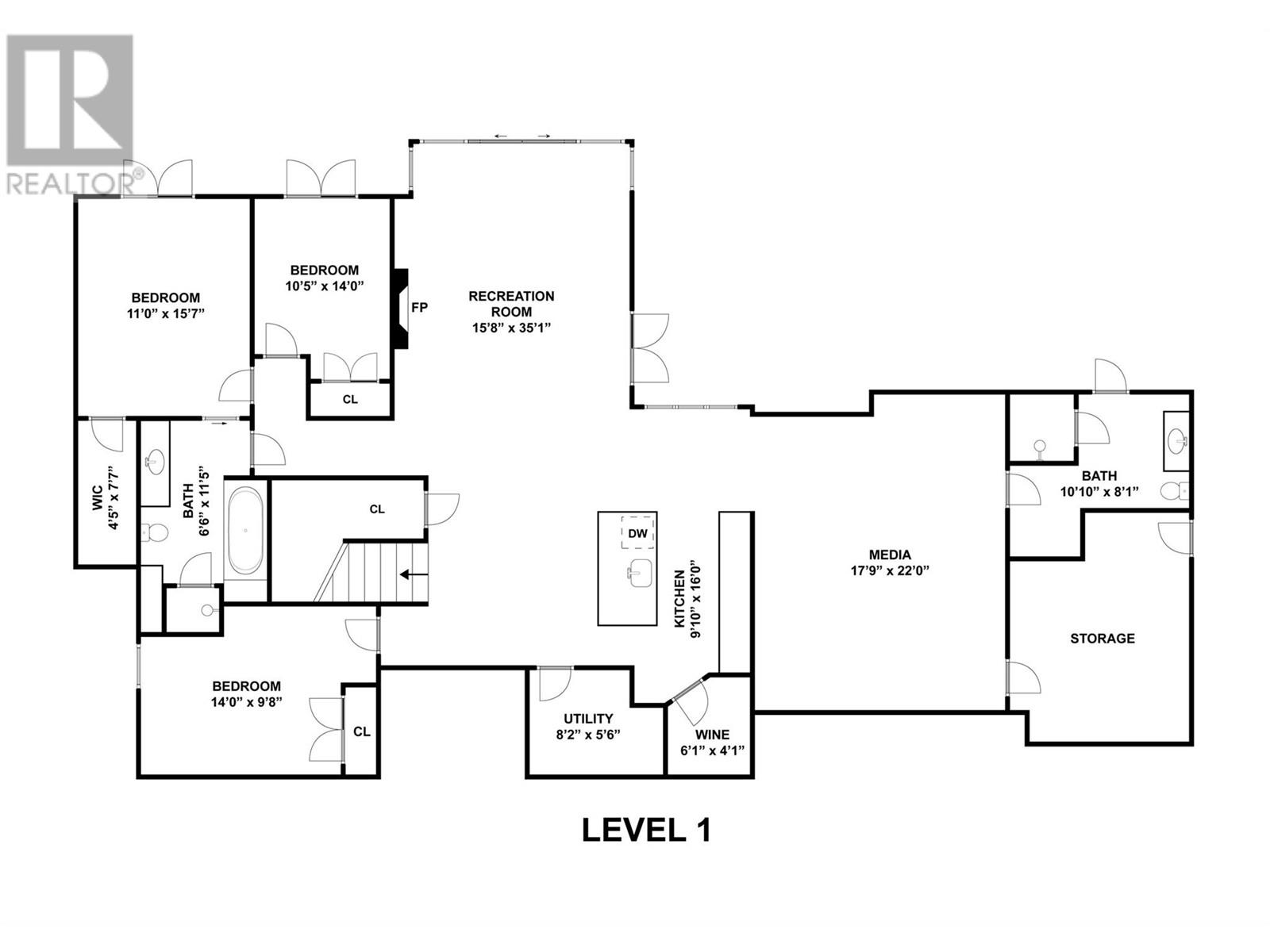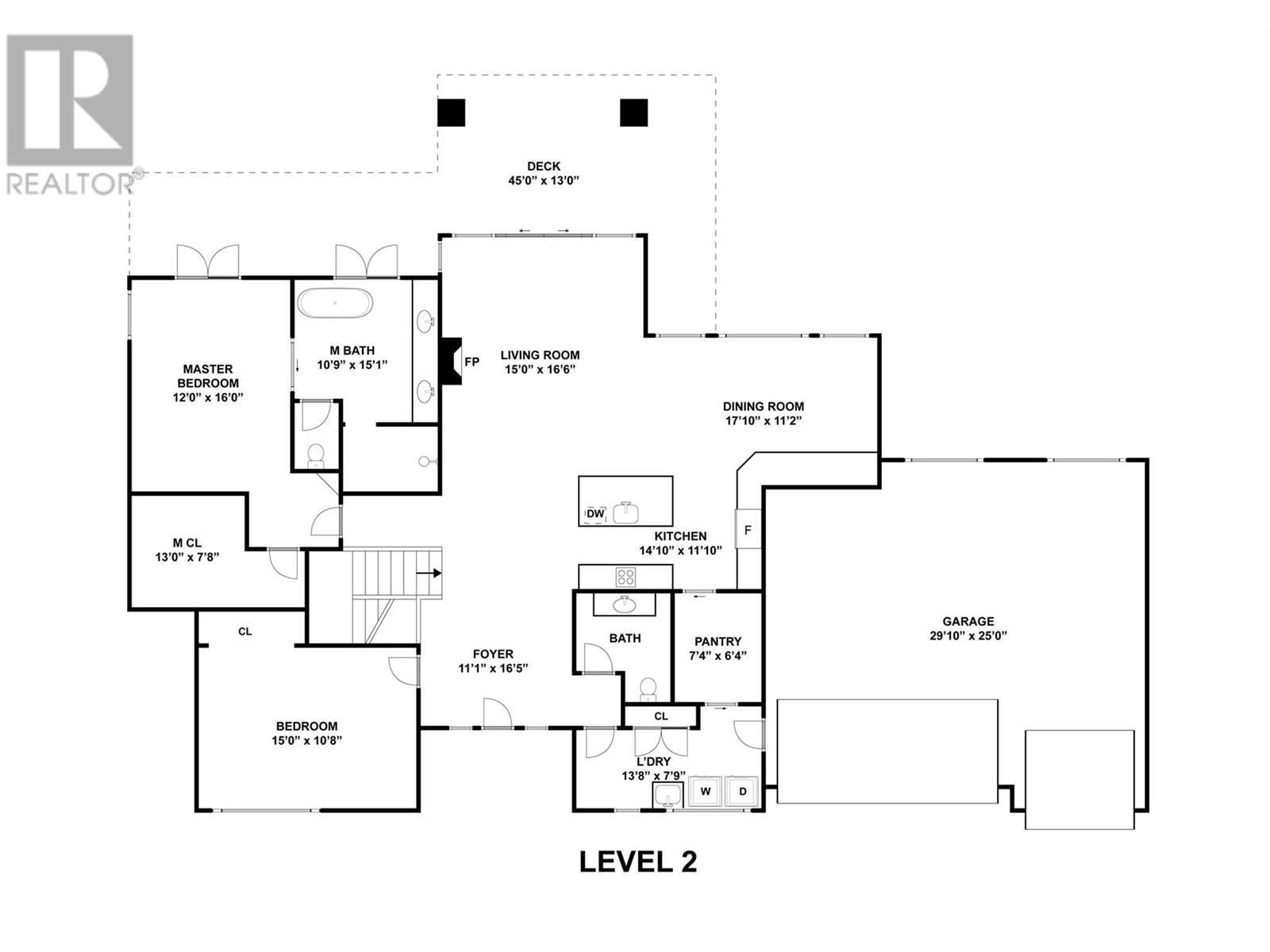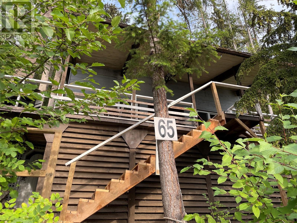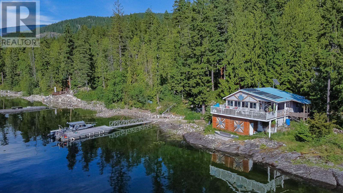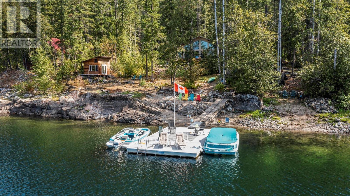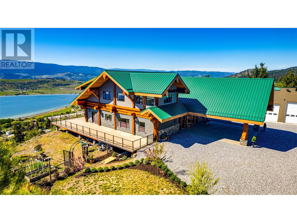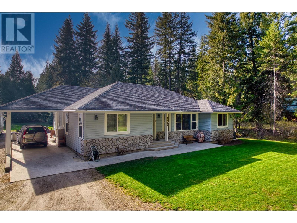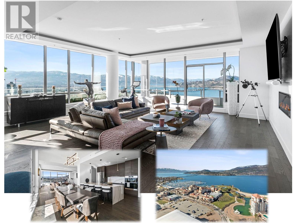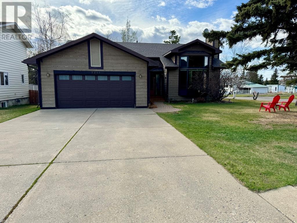1785 Diamond View Drive
West Kelowna, British Columbia V1Z4V7
$2,349,000

Todd Simpson
Personal Real Estate Corporation
e-Mail Todd Simpson
office: 778.484.8048
cell: 250.826.7253
Visit Todd's Website

Kent Simpson
Personal Real Estate Corporation
e-Mail Kent Simpson
o: 250.768.2161
c: 778.363.8384
Visit Kent's Website
Listed on: April 30, 2024
On market: 18 days

| Bathroom Total | 4 |
| Bedrooms Total | 5 |
| Half Bathrooms Total | 1 |
| Year Built | 2017 |
| Cooling Type | Central air conditioning |
| Heating Type | See remarks |
| Stories Total | 2 |
| Storage | Basement | 10'10'' x 15' |
| Utility room | Basement | 8'2'' x 5'6'' |
| Full bathroom | Basement | 6'6'' x 11'5'' |
| Full bathroom | Basement | 10'10'' x 8'1'' |
| Bedroom | Basement | 14' x 9'8'' |
| Bedroom | Basement | 11' x 15'7'' |
| Bedroom | Basement | 10'5'' x 14' |
| Media | Basement | 17'9'' x 22' |
| Wine Cellar | Basement | 6'1'' x 4'1'' |
| Other | Basement | 9'10'' x 16' |
| Recreation room | Basement | 15'8'' x 35'1'' |
| Other | Main level | 29'10'' x 25' |
| Laundry room | Main level | 13'8'' x 7'9'' |
| Partial bathroom | Main level | 5'9'' x 6'4'' |
| Bedroom | Main level | 15' x 10'8'' |
| Other | Main level | 13' x 7'8'' |
| 5pc Ensuite bath | Main level | 10'9'' x 15'1'' |
| Primary Bedroom | Main level | 12' x 16' |
| Pantry | Main level | 7'4'' x 6'4'' |
| Dining room | Main level | 17'10'' x 11'2'' |
| Living room | Main level | 15' x 16'6'' |
| Kitchen | Main level | 14'10'' x 11'10'' |
YOU MAY ALSO BE INTERESTED IN…
Previous
Next


